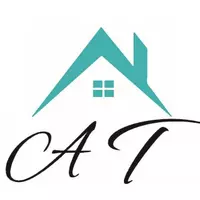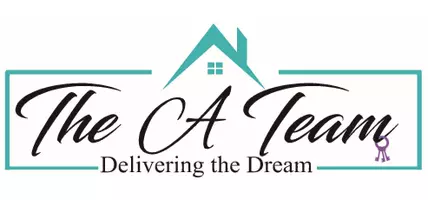$188,000
$189,900
1.0%For more information regarding the value of a property, please contact us for a free consultation.
112 LAKESIDE COLONY DR Tarpon Springs, FL 34689
2 Beds
2 Baths
1,540 SqFt
Key Details
Sold Price $188,000
Property Type Single Family Home
Sub Type Single Family Residence
Listing Status Sold
Purchase Type For Sale
Square Footage 1,540 sqft
Price per Sqft $122
Subdivision Lakeside Colony
MLS Listing ID U8079129
Sold Date 08/14/20
Bedrooms 2
Full Baths 2
Construction Status Financing,Inspections,Other Contract Contingencies
HOA Fees $150/mo
HOA Y/N Yes
Year Built 1986
Annual Tax Amount $1,161
Lot Size 6,098 Sqft
Acres 0.14
Property Description
Location! Location! Location! Enjoy easy access to both Sunset Beach and Fred Howard Park from this lovely Tarpon Springs villa. Offering a generous 1,540 sq. feet, this floor plan offers an eat-in kitchen with granite countertop, adjoining living/dining room, 2 bedrooms plus den, and 2 full baths. There is a convenient inside utility room, spacious enclosed Florida room, and a 1-car attached garage. The flat roof, along with new patio ceiling and A/C are just two years old. Low monthly fee of just $150.00 includes private road & grounds maintenance, along with trash. This original owner home shows pride of ownership.
Location
State FL
County Pinellas
Community Lakeside Colony
Rooms
Other Rooms Den/Library/Office, Inside Utility
Interior
Interior Features Cathedral Ceiling(s), Ceiling Fans(s), Eat-in Kitchen, Living Room/Dining Room Combo, Skylight(s), Split Bedroom, Stone Counters, Walk-In Closet(s)
Heating Central, Electric
Cooling Central Air
Flooring Ceramic Tile
Fireplaces Type Wood Burning
Furnishings Negotiable
Fireplace true
Appliance Dishwasher, Dryer, Electric Water Heater, Range, Refrigerator, Washer
Exterior
Exterior Feature Irrigation System, Rain Gutters
Garage Spaces 1.0
Utilities Available Cable Available, Electricity Connected, Public
Waterfront false
Roof Type Shingle
Porch Rear Porch, Screened
Attached Garage true
Garage true
Private Pool No
Building
Story 1
Entry Level One
Foundation Slab
Lot Size Range Up to 10,889 Sq. Ft.
Sewer Public Sewer
Water Public
Architectural Style Patio
Structure Type Stucco,Wood Frame
New Construction false
Construction Status Financing,Inspections,Other Contract Contingencies
Schools
Elementary Schools Sunset Hills Elementary-Pn
Middle Schools Tarpon Springs Middle-Pn
High Schools Tarpon Springs High-Pn
Others
Pets Allowed Yes
Senior Community No
Pet Size Large (61-100 Lbs.)
Ownership Fee Simple
Monthly Total Fees $150
Acceptable Financing Cash, Conventional, FHA, VA Loan
Membership Fee Required Required
Listing Terms Cash, Conventional, FHA, VA Loan
Num of Pet 2
Special Listing Condition None
Read Less
Want to know what your home might be worth? Contact us for a FREE valuation!

Our team is ready to help you sell your home for the highest possible price ASAP

© 2024 My Florida Regional MLS DBA Stellar MLS. All Rights Reserved.
Bought with CHARLES RUTENBERG REALTY INC







